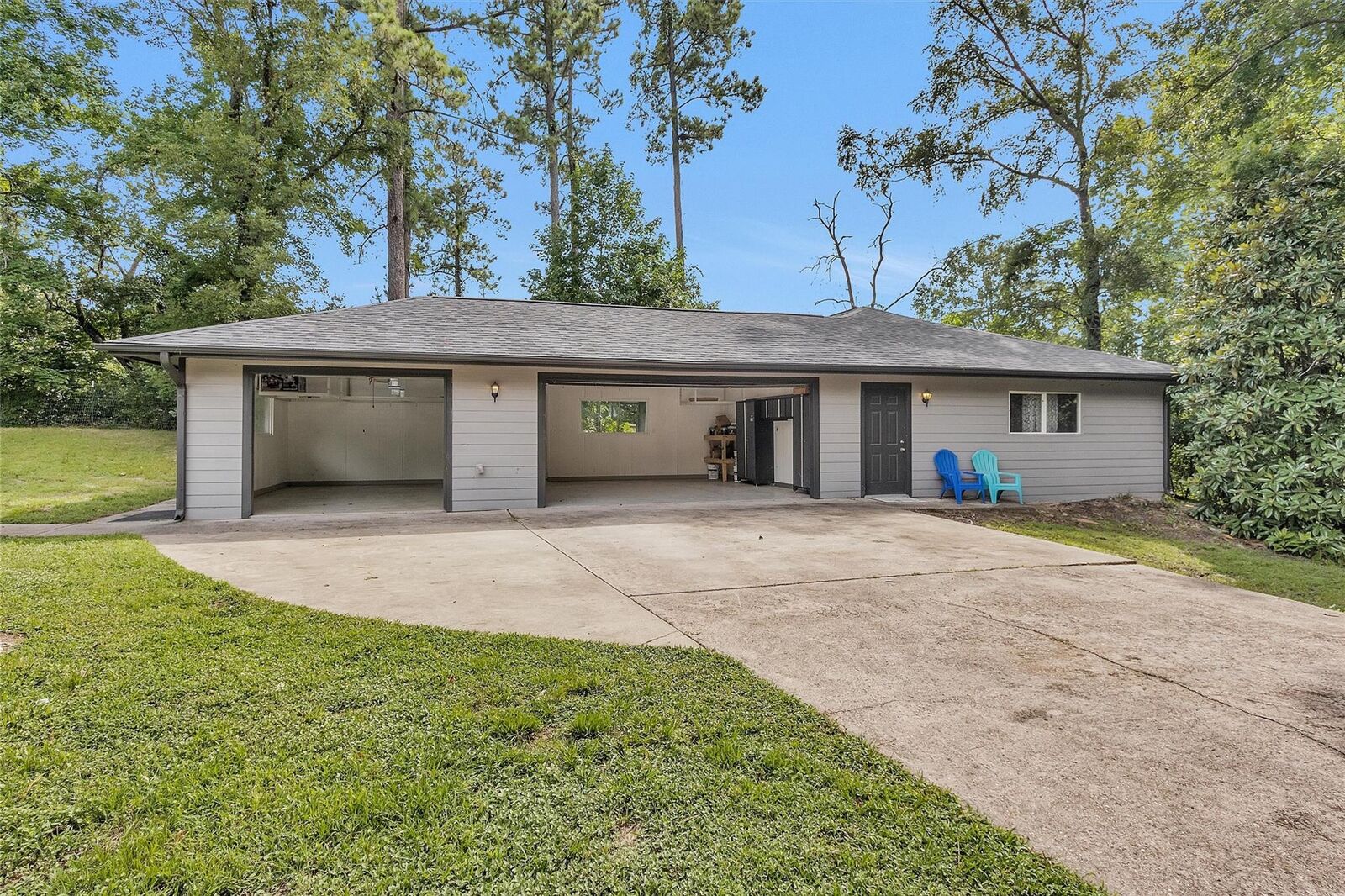


1302 Spring Creek Drive Spring, TX 77386
67318888
$6,629(2024)
1.16 acres
Single-Family Home
1969
Contemporary/Modern
11 - Conroe
Montgomery County
Spring Hills
Listed By
HOUSTON
Last checked Jan 10 2026 at 6:01 AM CST
- Full Bathrooms: 3
- Half Bathroom: 1
- Refrigerator Included
- Wet Bar
- Dishwasher
- Microwave
- Electric Oven
- Disposal
- Laundry: Washer Hookup
- Laundry: Electric Dryer Hookup
- Electric Range
- Primary Bed - 1st Floor
- All Bedrooms Down
- High Ceilings
- Split Plan
- Electric Cooktop
- Double Oven
- Windows: Insulated/Low-E Windows
- Trash Compactor
- Wine Refrigerator
- Ice Maker
- Water Softener
- Kitchen Open to Family Room
- Pantry
- Walk-In Pantry
- Breakfast Bar
- Spring Hills
- 1 Up to 2 Acres
- Corner Lot
- Fireplace: 2
- Fireplace: Electric
- Foundation: Slab
- Natural Gas
- Electric
- Ceiling Fan(s)
- Gas
- Concrete
- Roof: Composition
- Sewer: Septic Tank
- Elementary School: Ford Elementary School (Conroe)
- Middle School: Irons Junior High School
- High School: Oak Ridge High School
- Garage
- Driveway Gate
- Oversized
- Total: 3
- Boat
- Detached
- 1
- 3,646 sqft
Listing Price History
Estimated Monthly Mortgage Payment
*Based on Fixed Interest Rate withe a 30 year term, principal and interest only




Description